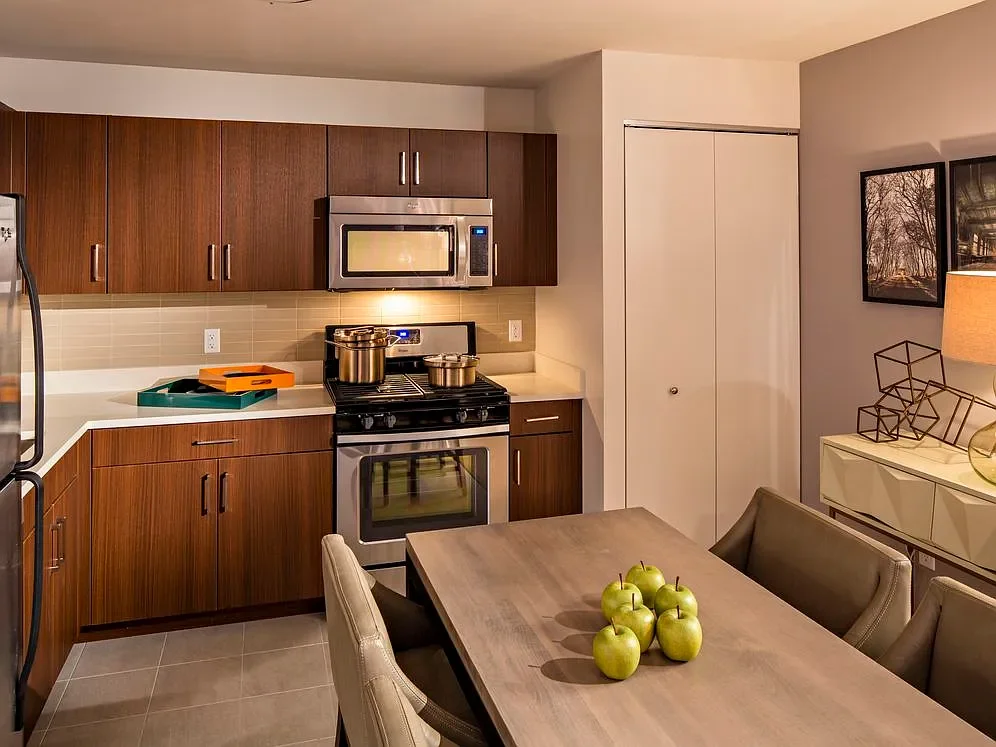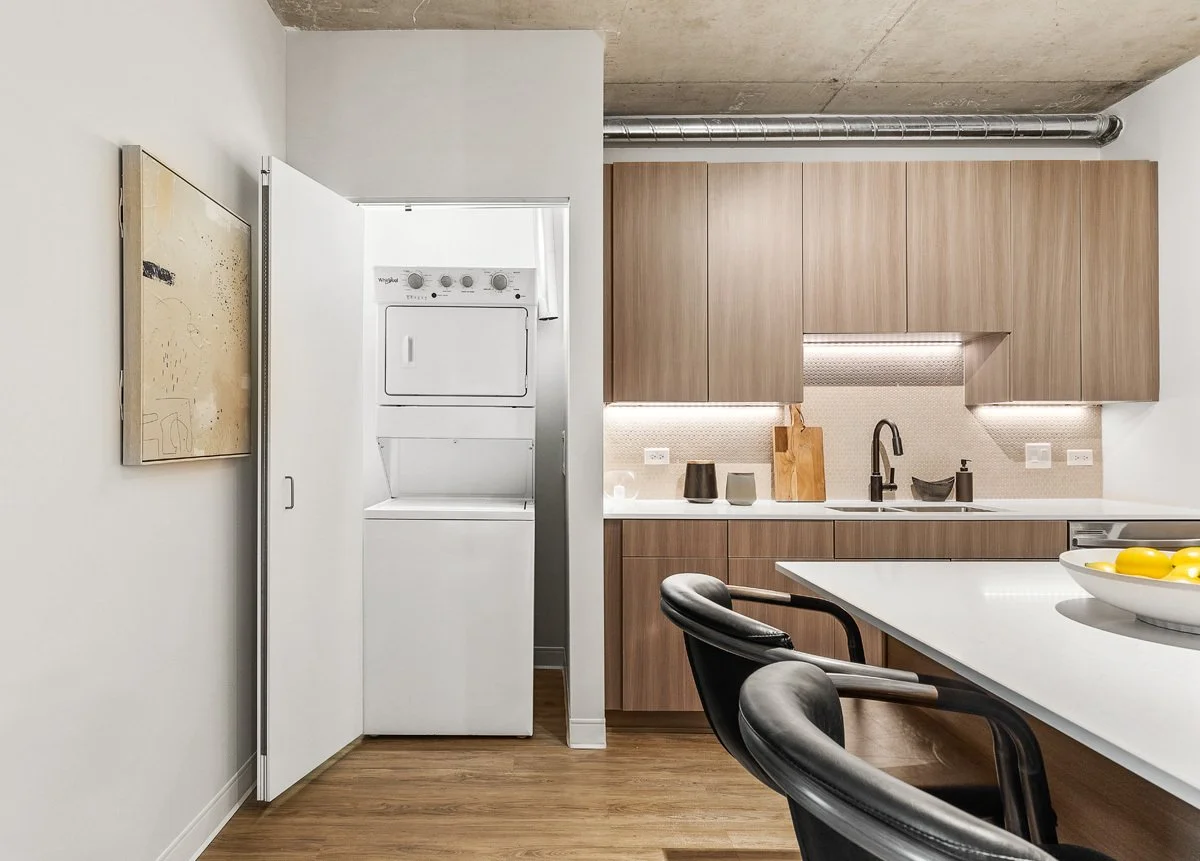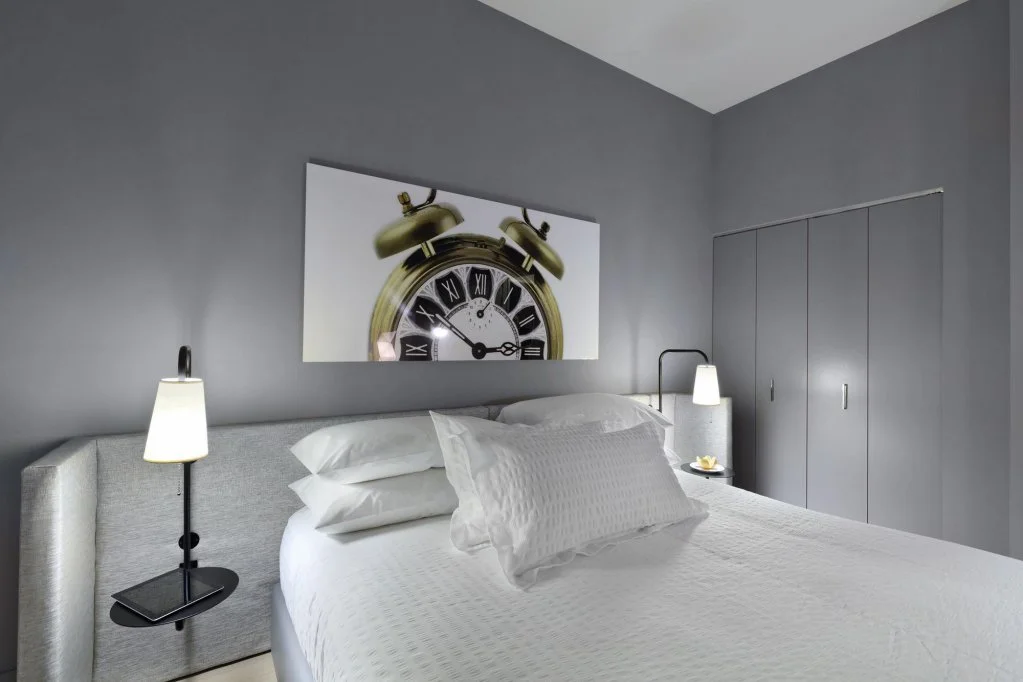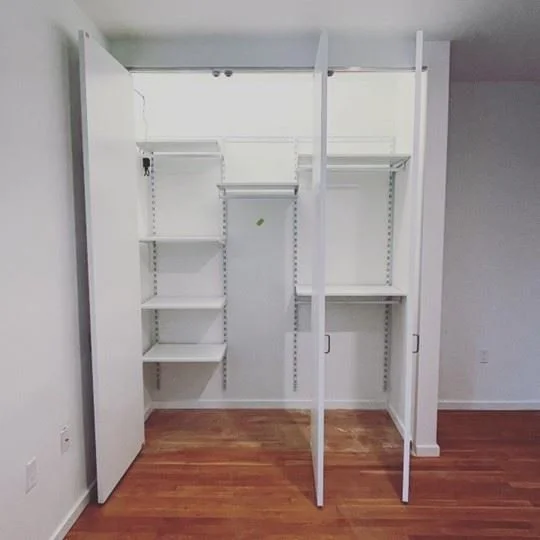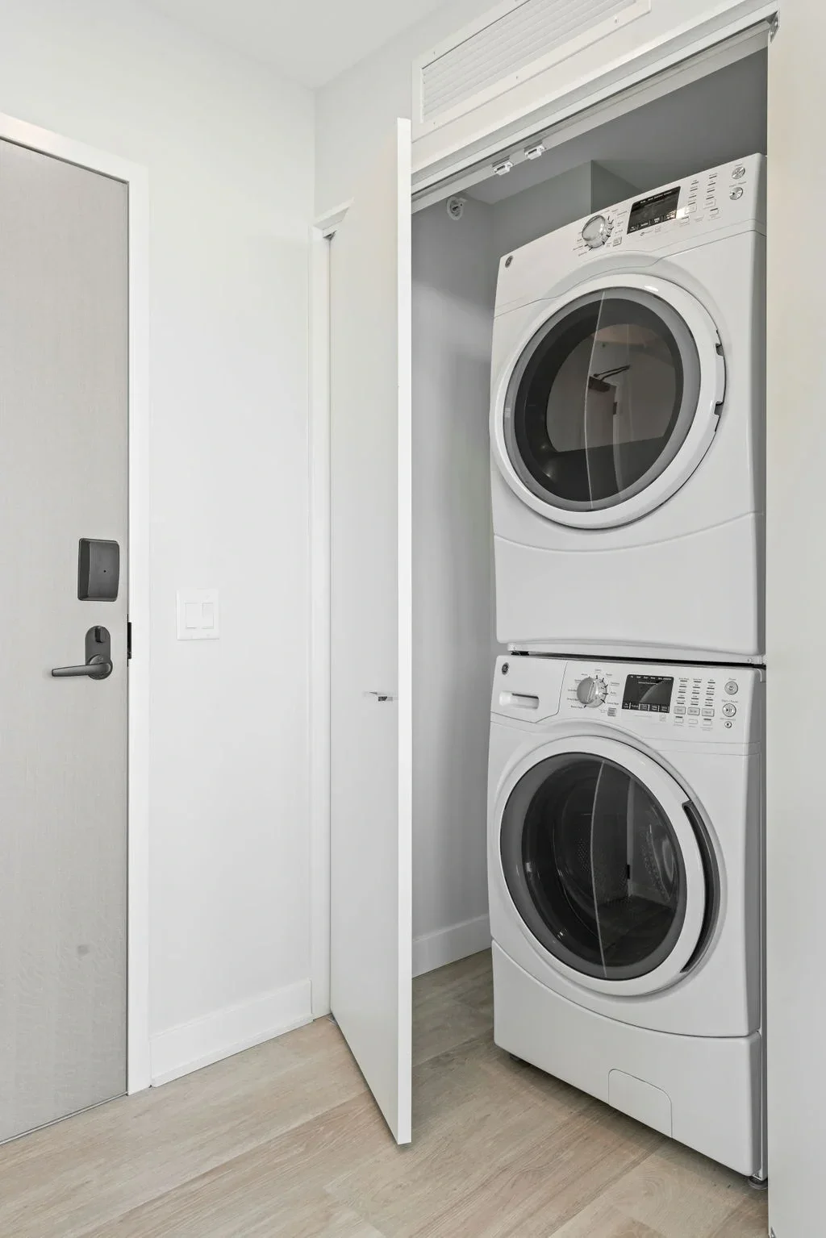Space-Saving Door Solutions for High Density Residential Projects
Design Strategies That Maximize Livable Space Without Compromising Style
In high-density residential developments—whether urban infill, micro-units, or large-scale multi-family buildings—every square foot matters. Architects are continually challenged to create highly efficient floor plans that feel open, functional, and livable, even in compact footprints. One often-overlooked opportunity to reclaim space lies in the choice of interior doors, particularly for closets and laundry enclosures.
At Landquist & Son, we specialize in space-conscious door systems that help architects meet modern spatial and functional demands without compromising aesthetics or build efficiency.
Here’s how smart door design can unlock square footage, enhance flow, and support design intent in your next high-density project.
1. Bi-Fold Doors: Compact and Cost-Effective.
For openings where full access is needed but swing clearance is limited, bifold doors offer a practical middle ground. They're compact, affordable, and easy to install—making them a go-to in value-engineered projects.
Architectural benefits:
Allows up to 90% access to closet interior
Takes up half the swing arc of a traditional door
Available in custom heights and panel configurations
Where to specify:
Reach-in closets
HVAC or utility enclosures
Shared bedrooms in co-living spaces
Spec Note: Choose models that do not have a floor track, to keep ease of use a massive incentive.
2. Pivot Doors: Easy to install, similar to prehung
Pivot closet doors are a great choice for multifamily housing architects to specify into their projects, when they like the look and feel of prehung closet doors, but would like to have a closet door that doesn’t require casing under the drywall and can go floor to ceiling.
Architectural benefits:
Flat panel, modern aesthetic
Easy to install
Pivot brackets very durable
Works well when you have floor to ceiling applications
Where to specify:
Bedroom closets
Entry storage
Laundry or utility enclosures
Design Tip: Panels can each reach up to 36”, allowing for a massive opening for the tenants.
2. Bipass Closet Doors: Small footprint
For openings where there is minimal room in front of the closet door opening, it is best to utilize a bipass closet door.
Architectural benefits:
Allows for a closet door, even if you have only 6” in front of the opening to work with
Nice option for microunits
Where to specify:
Reach-in closets
HVAC or utility enclosures
Shared bedrooms in co-living spaces
Spec Note: Again, only if there is no room for other door options
4. Pocket Doors: Hidden and High-End
When you want a door to disappear entirely, pocket doors are the architect’s best friend. Though they require careful framing coordination, they’re ideal in space-critical locations where doors would otherwise obstruct furniture placement or circulation paths.
Architectural benefits:
~ Completely eliminates door swing
~ Enhances visual openness in small spaces
~ Delivers a high-end, minimalist feel
Where to specify:
~ Ensuite bathrooms
~ Pantries
~ Flex spaces or convertible layouts
Design Caution: Reserve for interior partitions only, and avoid load-bearing or plumbing-intensive walls unless planned in advance.
4. Wall-Mounted Barn Doors: Industrial Functionality with Style
For projects that lean into industrial, loft, or modern farmhouse aesthetics, barn-style sliding doors offer both space-saving utility and visual impact. Unlike pocket doors, they require no in-wall framing changes, which can simplify retrofit or modular construction.
Architectural benefits:
On-trend aesthetic
Easy access to the entire opening
Simple to install and maintain
Where to specify:
Studio apartments
Laundry closets
Room dividers or “soft” partitions
Spec Note: Ensure there’s sufficient adjacent wall space and avoid use in acoustically sensitive areas aka bathrooms.
🔄 Design Flexibility Meets Efficiency
Whether you’re designing micro-apartments or maximizing yield on tight urban lots, smart door selection is a small choice with a big impact. With the right solutions, you can:
Maximize usable floor area
Improve furniture placement and circulation
Deliver better experiences for end-users
Accelerate construction and reduce costly rework
📁 Need Help Specifying the Right Door System?
At Landquist & Son, we partner with architects early in the design process to recommend solutions that align with spatial constraints, code requirements, and project aesthetics. We offer:


