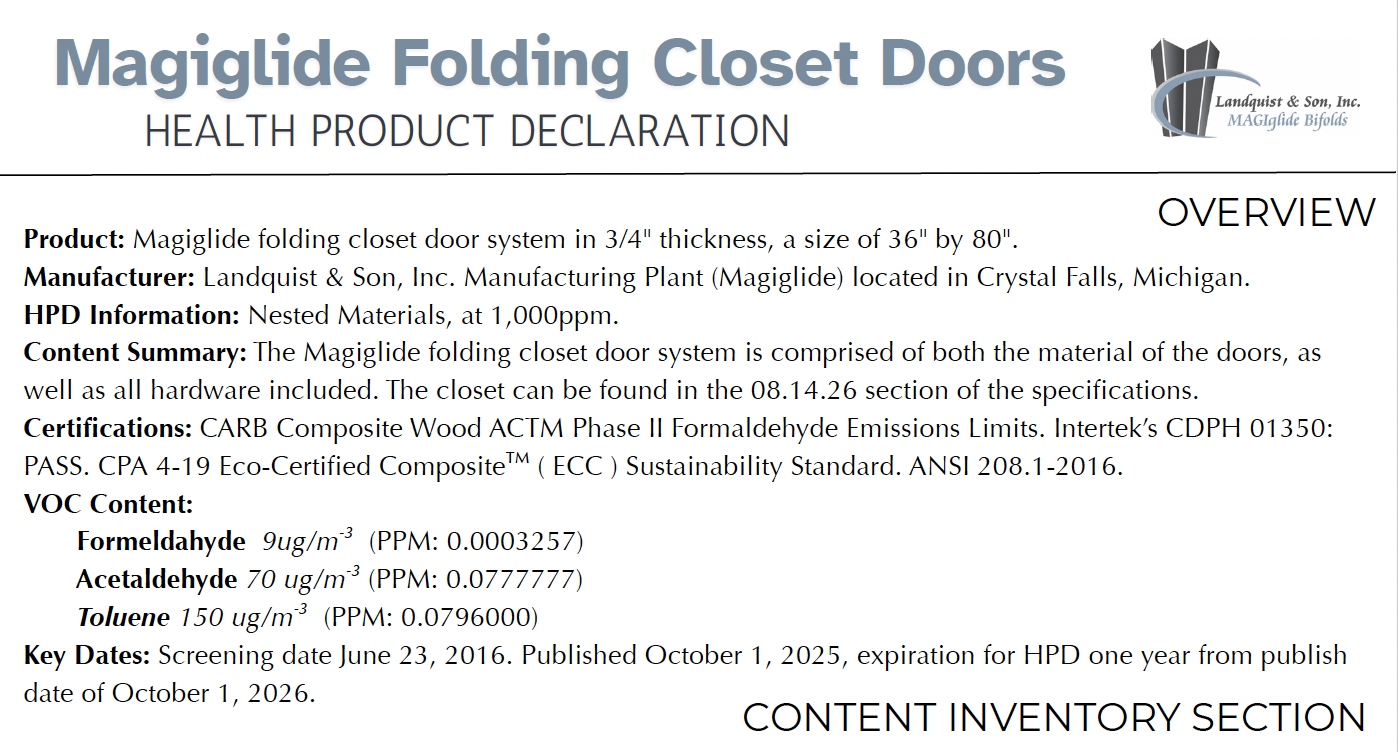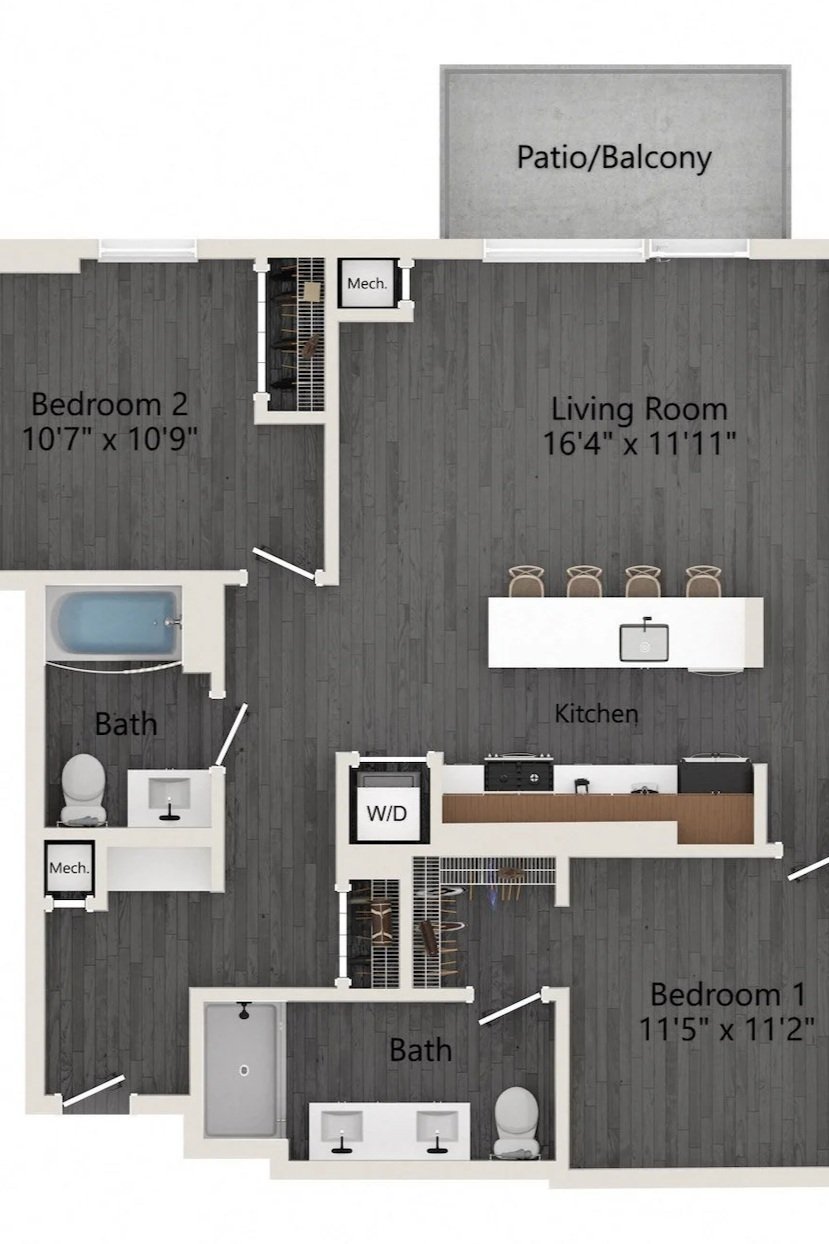Architects
Welcome architects and interior designers, to our closet door page made especially for you.
Saving time, so you can design effectively and not waste your time trying to find information other manufacturers often keep hidden. Specs, REVIT files, technical drawings, everything you need in one place. See Below.
Durable Closets
Our solid core closet doors, are built to last. Some original towers shown below have been installed floor to ceiling for over 60 years and counting, with minimal maintenance or replacements. The full length piano hinge, keeps the panels secure. The extruded aluminum track, has a nylon guide so that the bifold cannot fall out of the track, aiding in the durability.
All Hardware Included
Magiglide closet doors come with all hardware necessary for the door to form and function, including a satin nickel pull. This means no extra hardware specifications or confusion. Our specification has all hardware included because we manufacture it proprietary for OUR closet doors.
REVIT Files
There are (4) Curtain Wall types that comprise the pivot and bifold panel options. They are named and configured to match available options and automatically embed within host walls.
Building Code Closet Door Requirements
Every state has different building code requirements. Click above to see what they are in your state, and to see what kind of air flow requirements are necessary for your project.
Health Product Declarations
Click here to gain access to our most up to date HPD. Valid October 2025-October 2026. This breaks down all materials in the Magiglide folding closet door system and what ingredients are in them. Full transparency here.
Custom Options
What sets Magiglide closet doors apart from the rest? The closets are all custom sized to the nearest 1/4” in width, and the nearest 1/2” in height. This allows you to design the closet doors where you want, instead of holding your opening to a standard. For example, it is the same for for the doors to go 8 ft tall, so why not maximize storage for the tenants while not spending extra time in drawings and REVIT to drop a header?
Specifications
Landquist and Son has 3 different specifications to choose from. A basis of design model, will allow the specifier to select and easily modify the spec for each project. This allows the specifier to see all options capable through our Magiglide closet doors.
Air Flow Calculator
Click above to see the measurements needed in order to comply for the closet doors to remain unvented.
Warranty
Magiglide closet doors offer every order a 10 year, no nonsense manufacturer’s warranty for the bifold and pivot closet door.
CEU
Our sales representatives provide lunch and learn for architects and interiors firms throughout the nation. Check here to see if the lunch and learn will count for a CEU in your state
Section Drawings
Wondering how easy it is to access section drawings of any of our closet doors? Click above for the PDF.
BABAA
Our closet doors are fully compliant with Build America By America Act. Fully manufactured and sourced in the United States of America. If you need a certificate for a project, please contact below.
ADA
Click above for a direct link showing our compliance to ADA standards.
Case Study
Adaptive Reuse, Mary H. Thompson hospital to Thompson Fulton Market apartments.
Chicago, IL
2024
Mary Thompson Hospital, opened in 1865 provided medical care to indigent women and children as well as clinical training to women doctors. Mary Harris Thompson, for whom it is named, founded the hospital because at the time, women were not yet permitted to be on any Chicago’s hospital staffs. Her objective was to serve widows and orphans of the Civil War soldiers who had died in battle.
Due to the historical nature of the building, when Marquette Companies bought the building and land in 2021 they had a decision to make. They could either demolish the whole hospital and start fresh, or build around the structure because of the historical importance of the building.
The team involved in this adaptive reuse transformation, utilized our Magiglide closet doors, in order to place in a high quality closet door, that is custom sized in order to optimize closet storage space for tenants. The following companies worked with Landquist, to bring this partnership to fruition:
Developer: Marquette Companies
Architect: Park Fowler Plus formerly Brininstool + Lynch
General Contractor: Power Construction
Closet Door Supplier: American Building Services
MAGIGLIDE CLOSET DOORS IN FLOOR PLANS
〰️
MAGIGLIDE CLOSET DOORS IN FLOOR PLANS 〰️
S2
STUDIO
1 BEDROOM
The S2 floor plan, is a studio unit. It has 1 bathroom, and comes in at 504 square feet. Magiglide bifold closet doors are found in this S2 floor plan, at the highlighted areas. The first, in a coat closet upon entry into the unit and again to the left of the closet for extra storage space in this studio unit.
The A8 floor plan, is a 1 bedroom unit. It has 1 bathroom, and comes in at 807 square feet. Magiglide bifold closet doors are found in this A8 floor plan, at the highlighted areas. The main set being in the kitchen, floor to ceiling. The closet doors are installed straight into ceiling, allowing for maximum closet storage space for this urban floor plan.
The B1 floor plan, is a 2 bedroom unit. It has 2 bathrooms, and comes in at 1100 square feet. Magiglide bifold closet doors are found in this B1 floor plan, at the highlighted areas. The main set being in the kitchen, floor to ceiling. The bifold closet doors are installed in bedroom two, as well as in the main entrance as a coat closet.
The C2 floor plan, is a 3 bedroom unit. It has 2 bathrooms, and comes in at 2098 square feet. Magiglide bifold closet doors are found in this C2 floor plan, at the highlighted areas. The bifold closet doors are found in bedroom 2 and 3, in both bathrooms, in front of the washer and dryer and in the hallway.
Kudos to the 3 partners Nick Ryan, Trevor Ryan, and James Cunningham who made the right decision. The project became part adaptive reuse of a century-old hospital structure and part new construction. The developer demolished only a wing of the hospital and was able to construct a new 12 story building, while keeping the healthcare roots visible through an angraving on the remaining hospital structure that reads. ‘Founded by Dr. Mary Thompson.’
The closet doors shown to the right, are installed into LVT flooring, with a standard floor plate. The track was installed straight into concrete in the ceiling. No extra drywall needed to drop the header when you use Magiglide closet doors. The doors are excellent value and a great Value Engineering option from the Pre-Design phase. Park Fowler and Marquette Companies have used our Magiglide closet doors in numerous buildings, and have been pleased with the ending result.
2 BEDROOM
3 BEDROOM
The Magiglide closet doors provided for this project, were all Advantage Series, 1-1/8” thick closet doors. This is the premium thickness offered. The finish manufactured is primed paintable melamine. This finish is considered finish, as it has 4 coats of resin over the overlay. However, if anything were to damage the face of the doors, they are also fixable. Some wood putty, sanding and paint and the doors will be fixed, good as new. Most of the bifold closet doors were supplied at 108” tall. This allowed for the deletion of the header above the closet doors, as shown above. This can help expedite construction and also optimize the space allotted for storage for the tenants.
As you can see from the projects showcased on the left, Magiglide closet doors have helped this Marquette and Park Fowler Plus duo, to elevate their closet door capabilities. They dream it, we manufacture it for them. At Landquist, we do not have any closet doors in stock. That means that every door manufactured is made for the project that was ordered. The multifamily projects to the left showcase Adaptive Reuse, Multifamily market rate projects in Chicago and Houston. We are thankful for being specified into these projects, and truly love to see our door designed in a way that is unlike any other bifold closet on the market.











































