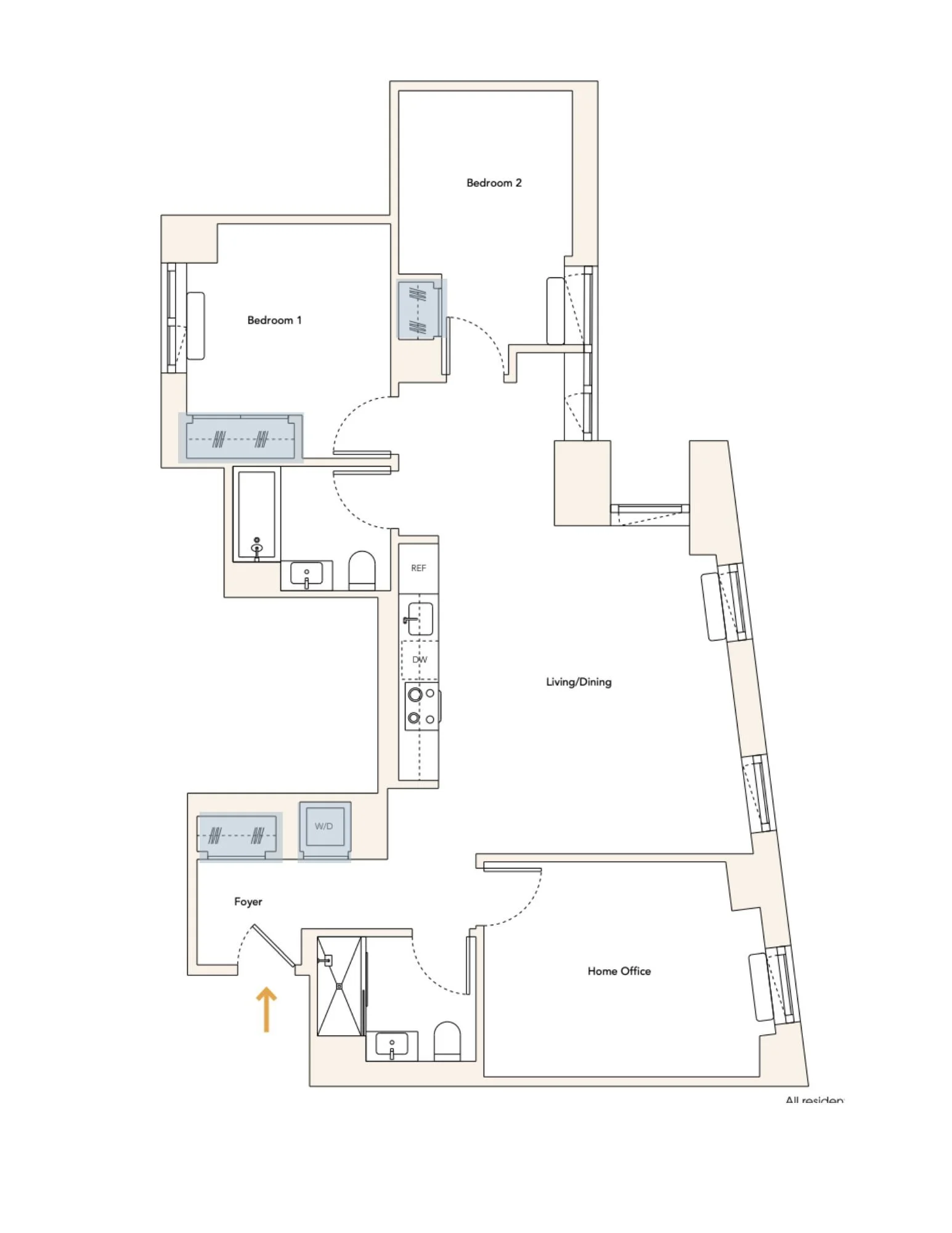Largest Office to Residential Conversion in US History
Here we are, in 2025 and there are more adaptive reuse projects now projected than ever before. With the office to residential conversions, comes plenty of challenges when it comes to designing these buildings. The first major design challenge, is the footprint of floor plans. Offices have limited daylight availability, when apartments and residential living necessitates the maximization of such for tenants to not have the “office” feel in a place of living. This proses Architects and Interior Designers to think outside of the box in order to achieve this feat.
See below for a closer look at the largest office-residential conversion to date, in New York City at 25 Water Street, dubbed SoMA. Magiglide closet doors are in all 1,320 units with multiple sizes in each. The developer completely gutted all 1.1 million square feet of the interiors, and added 10 new stories to the original structure. The Developers involved in this monumental feat for the city include GFP Real Estate, Metro Loft Management and Rockwood Capital. The architecture firm CetraRuddy is behind the design at every level.
SoMA’s 1 bedroom with office floor plan.
See a floor plan at left, of a 1 bedroom unit with a home office. With all interiors for this particular project being gutted, the architects needed to work around the concrete pillars and exterior shell for window placement. This is in essence, a 32 story rubix cube for architects to figure out, when dealing with conversions.
With adaptive reuse office to residential conversions, it is important to place the closet doors where they will fit, because of all of these design limitations.
The reason why Magiglide closet doors are built for this type of development, is because they are all custom sized to the nearest 1/4” in width and height, without worrying about paying the “custom sized” price tag that other manufacturer’s charge.
Design It
.
Design It .
The architect’s at CetraRuddy ended up having to come up with over 100 different types of floor plans for this huge project. We will take a look below at a few and highlight where our Magiglide closet doors are in them.
The door chosen for the project, is our Magiglide bifold closet door in the Standard thickness of 3/4”. The finish is Primed Paintable Melamine, allowing for the doors to take paint if they would like or to leave them white as is. The floor plate used for the installation is our Standard Floor Plate. This is a great option for overall versatility of the space. The architecture firm CetraRuddy has been specifying Magiglide closet doors in their projects over the years on thousands of units.
What is on the horizon? More adaptive reuse projects coming to New York City. At the end of 2024, in response to the demand for affordable housing in New York, the mayor put through RPTL 467-m program. This program is offering incentives for owners of Affordable Housing from Commercial properties. It offers an impressive 90% property tax exemption for up to 35 years to make these conversions financially viable for the Developer’s funding them. In order to be compliant with the guidelines, owners must include at least 25% of their project to be Affordable Housing. These units must also be rent stabilized, making sure that long-term housing will truly benefit the city. 25 Water Street is a part of the this program, and has complied with everything in order to help the cost of the conversion.











