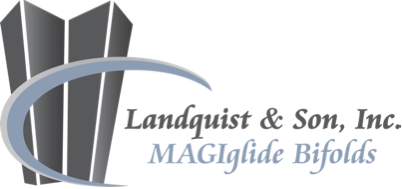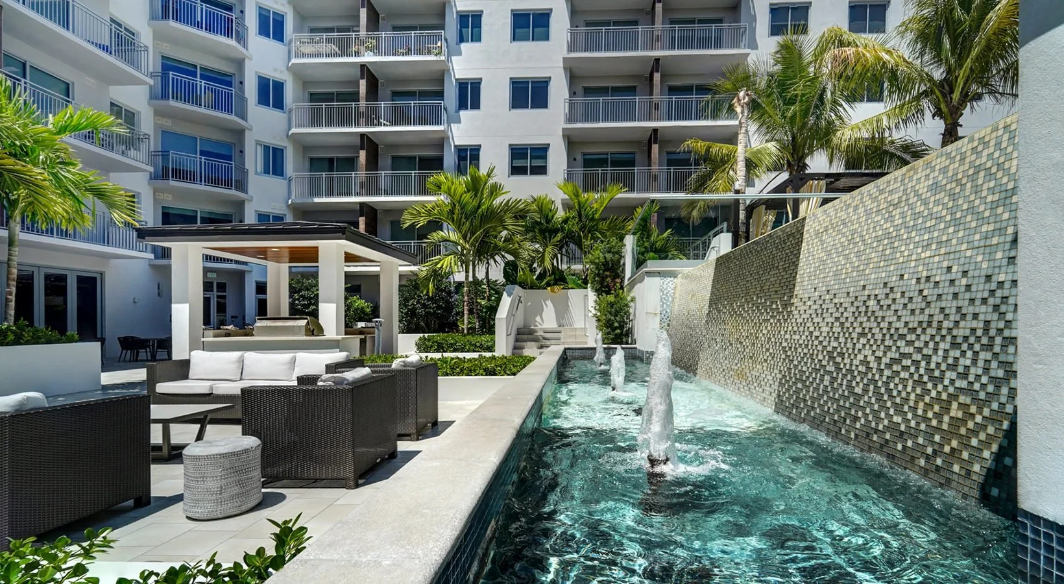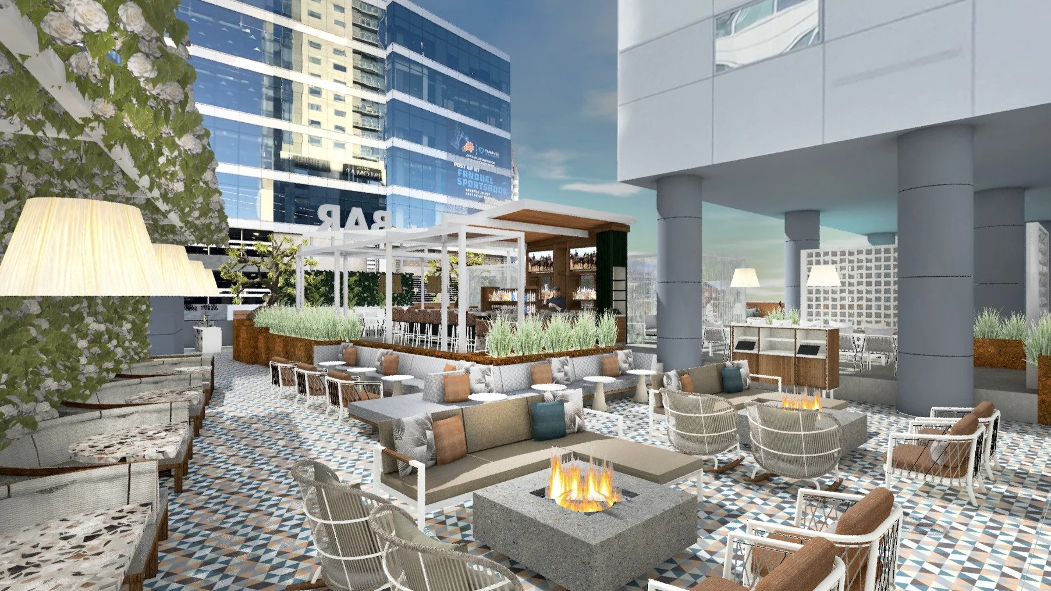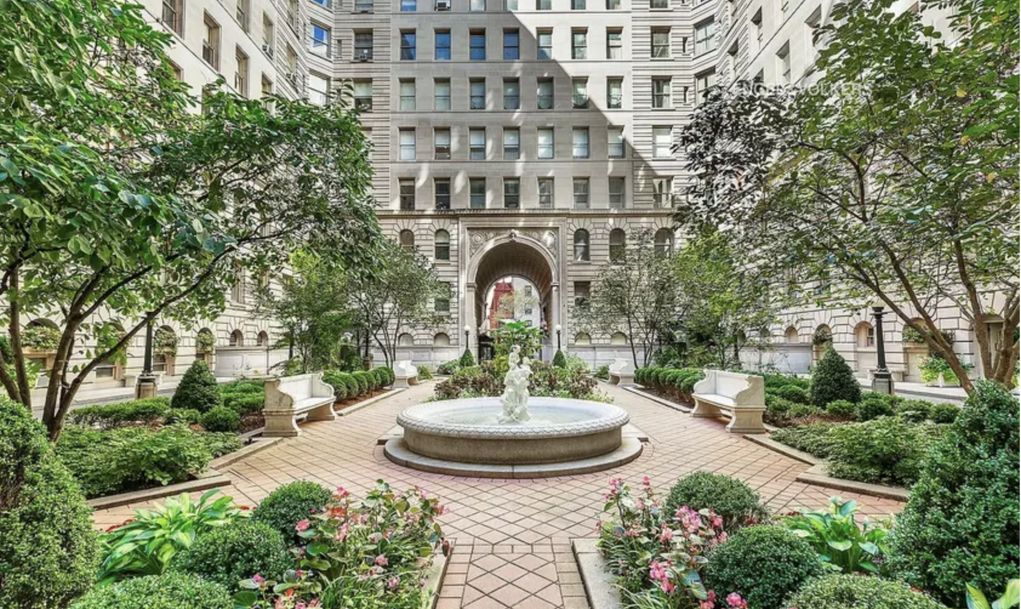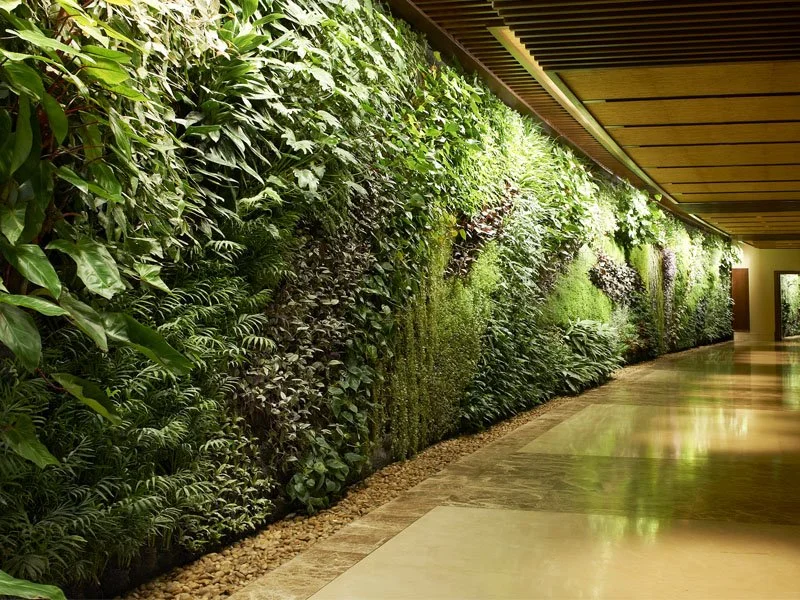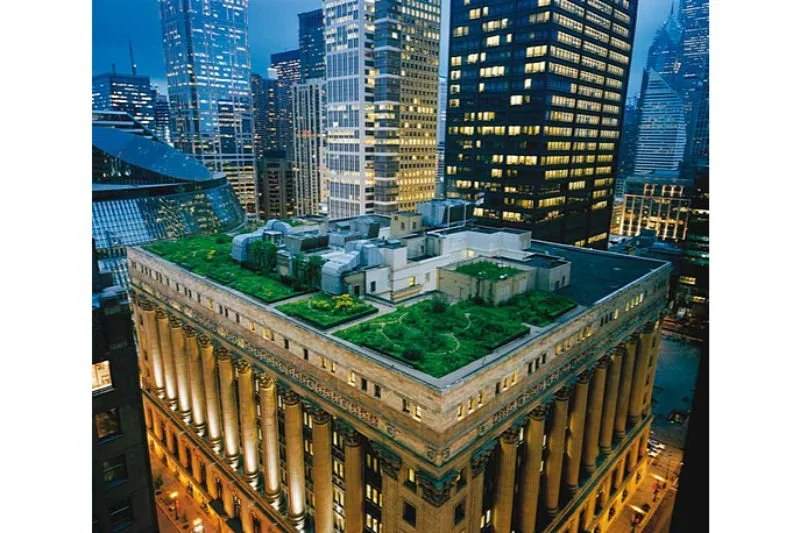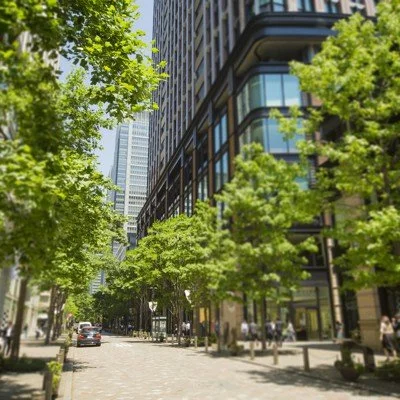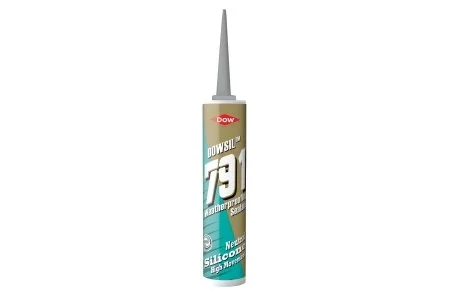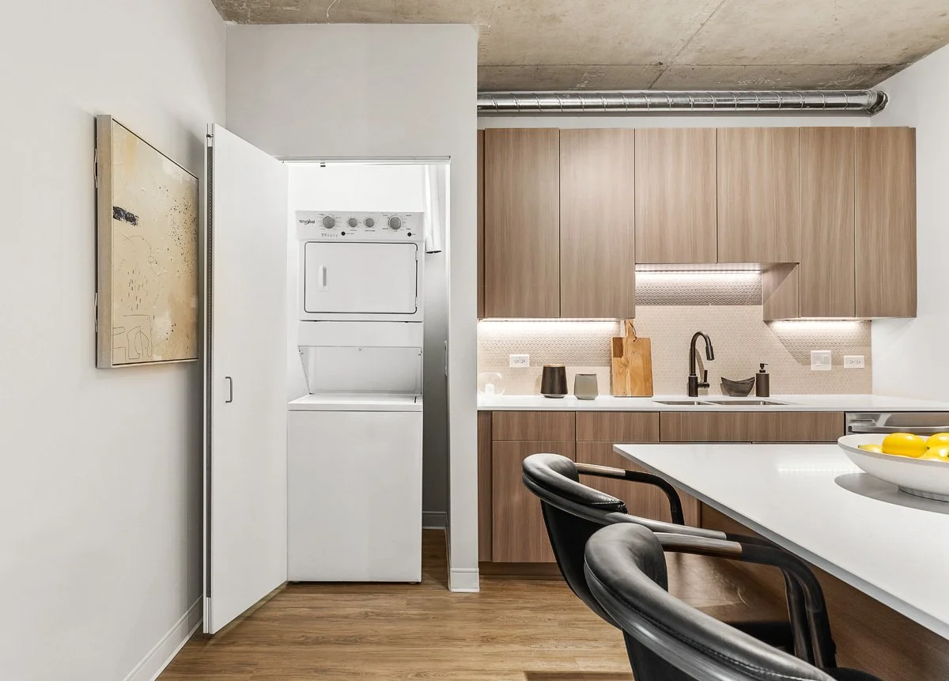Designing for Wellness: The Future of Multifamily Housing
In today’s multifamily market, wellness has evolved from a luxury amenity into an essential design strategy. Residents aren’t just looking for a place to live-they want environments that support physical health, mental clarity, and social connection. For architects, this shift represents a powerful opportunity to differentiate projects, elevate resident satisfaction, and future-proof communities. This is felt stronger yet, in urban areas, where green space and proper lighting can be hard to accommodate.
The Rise of Wellness-Centered Living
Over the past decade, the wellness movement has reshaped consumer expectations. A recent Global Wellness Institute report found that wellness real estate is growing at nearly double the rate of general construction, underscoring demand for healthier built environments. Multifamily developments are at the heart of this trend, as dense communities have the potential to amplify both the challenges and solutions around resident well-being.
KEY ELEMENTS OF WELLNESS DESIGN
*
KEY ELEMENTS OF WELLNESS DESIGN *
LIGHT AS A HEALTH TOOL
Natural lights are one of the most effective ways to influence mood, productivity, and circadian rhythm. Architectural solutions like floor-to-ceiling windows, skylights in shared corridors, and light wells in dense urban settings, maximize daylight penetration. Many designers are also layering in circadian lighting systems that adjust color temperature throughout the day to mirror natural patterns. A tower featuring this type of lighting would certainly appeal to remote workers, as they require consistent lighting throughout the day.
According to a health study published in the National Library of Medicine, this exact topic has reached a multitude of conclusions regarding lighting and its importance in human behavior. In 2025, people spend an average of 90% of their day indoors. This is in large part aiding in the deregulation of sleep, mood disorders, anxiety, depression, and a variety of health risks and diseases. According to the article “Personalized Office Lighting for Circadian Health and Improved Sleep,” written by Charikleia Papatsimpa and Jean-Paul Linnartz, “Office lighting is presently designed only to meet visual requirements, providing the amount of light that is ‘suitable and sufficient’ to perform certain tasks and reduce visual discomfort.”
If an interior designer were to include smart circadian light into work at home towers, the effects would be great for the health conscious tenants choosing to live there.
Made in the USA, BIOS SkyBlue Circadian Light systems manufactured by Kenall in Kenosha, Wisconsin has a great product that is popular in the multifamily housing niche in terms of circadian lighting. Their lighting features offer specifications, incentives to environmental tax reliefs, and an overall wellness feature that tenants in tune with overall wellness, would love to have.
2. BIOPHILIC INTEGRATION
Biophilic design-connecting residents to nature-has become central to multifamily interiors and amenities. Green walls, indoor planting, rooftop gardens, and natural material palettes (wood, stone, rattan) reduce stress and improve overall cognitive function. Even in dense urban settings, introducing visual and tactile cues from nature can elevate daily life.
Taking a look at 3 key components of biophilic integration: water, air and plants, let us dive deeper to explore what options are available in each of these categories to provide multifamily housing towers with options.
May contain indoor or outdoor pools.
Incorporates waterfalls.
Building is on, around or through water.
Exterior water features.
Fish tanks.
1. Indoor vegetation
2. Indoor green walls
3. Green roofs
4. Improve shading to reduce energy consumption
1. Increase natural ventilation
2. Stimulate natural air through operable vents and airshafts
3. Firepits
4. Rooftop Terraces
5. Landscape Courtyard
6. Balconies
3. AIR & ACOUSTIC QUALITY
Wellness-focused projects are incresingly specifying low-VOC materials, advanced HVAC with air purification, and layouts that minimize noise transfer between units. Beyond performance specs, architects are exploring design solutions like acoustic wall panels, fluted wood finishes, and natural fiber textiles to blend function with aesthetic warmth. Gone are the days of high rise residential living not incorporating air and sound quality.
When taking a look at low-VOC materials for a residential high rise, the categories based on USGBC include the following:
Paints and Coatings
Adhesives and Sealants
Flooring
Wall Panels
Ceilings
Insulations
Furniture
Composite Wood
The way to find out if a product has low-VOC’s, is to cross check the manufacturers with certifications like Greenguard Gold, CARB compliant, and LEED. Also, check the material’s composition and emissions data. Below are some examples of low VOC products that would be a safe bet when searching for improved air quality for construction and for the tenants living there.
Why It Matters for Architects
For architects in the multifamily housing sector, wellness design isn’t just about resident appeal-it’s also about ROI and resilience. Communities with wellness-focused amenities see strong lease-ups, higher retention rates, and premium rents. More importantly, they position themselves as forward-thinking environmentalists that align with the growing emphasis on health, sustainability, and human-centric living.
